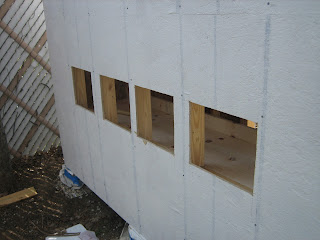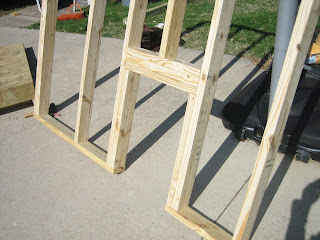 |
| Here are the nesting box doors cut out of the siding. |
This site documents the construction of my first chicken coop for anyone looking to build their own. Everything works great. Feel free to leave questions in the comments.
Friday, October 21, 2011
Siding, roof, and windows for chicken coop
roof framing for chicken coop
The roof was the most challenging part because I had never done it and had to do a lot of research to properly cut the notches to get the slope of the the roof right. I finally got it though. I set up the pieces on my driveway to reproduce what it would like on the chicken coop, while being able to work on it without climbing a ladder. So from there I took a framing ruler (which is an L-shaped ruler with measurements on it) and figured out how to calculate the angle of the notches from the angle of the slope of the roof which was based on the rise over run thing, and then after getting it promptly forgot how to do it. But not before I cut 5 rafters.
Chicken coop walls, going up
To lower costs I used a medium grade lumber that was bowed slightly in places and the walls were difficult to get perfectly square, but with enough adjusting we got it really close. By measuring the two sets of opposite corners I think you can tell if it is square. I hope so. That is what I did and they were within an inch of each other.
Walls, separate
Thursday, October 20, 2011
Chicken coop foundation
 |
| Here's the first idea I put together for the coop in sketchup, not really worrying about anything except roughing out a basic feel, and using a 4x8' footprint to make construction easier. |
Subscribe to:
Comments (Atom)



























